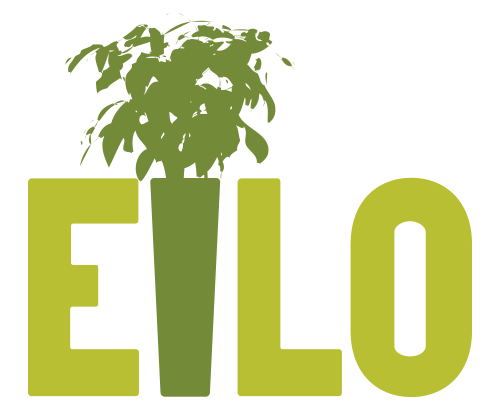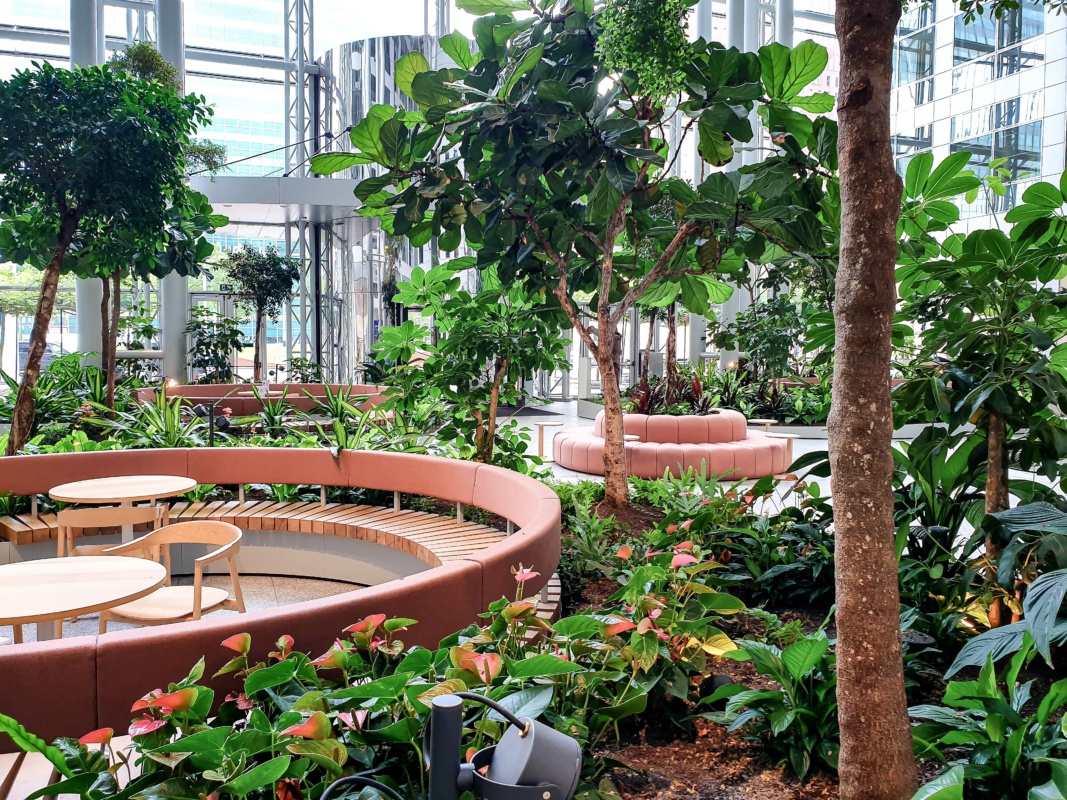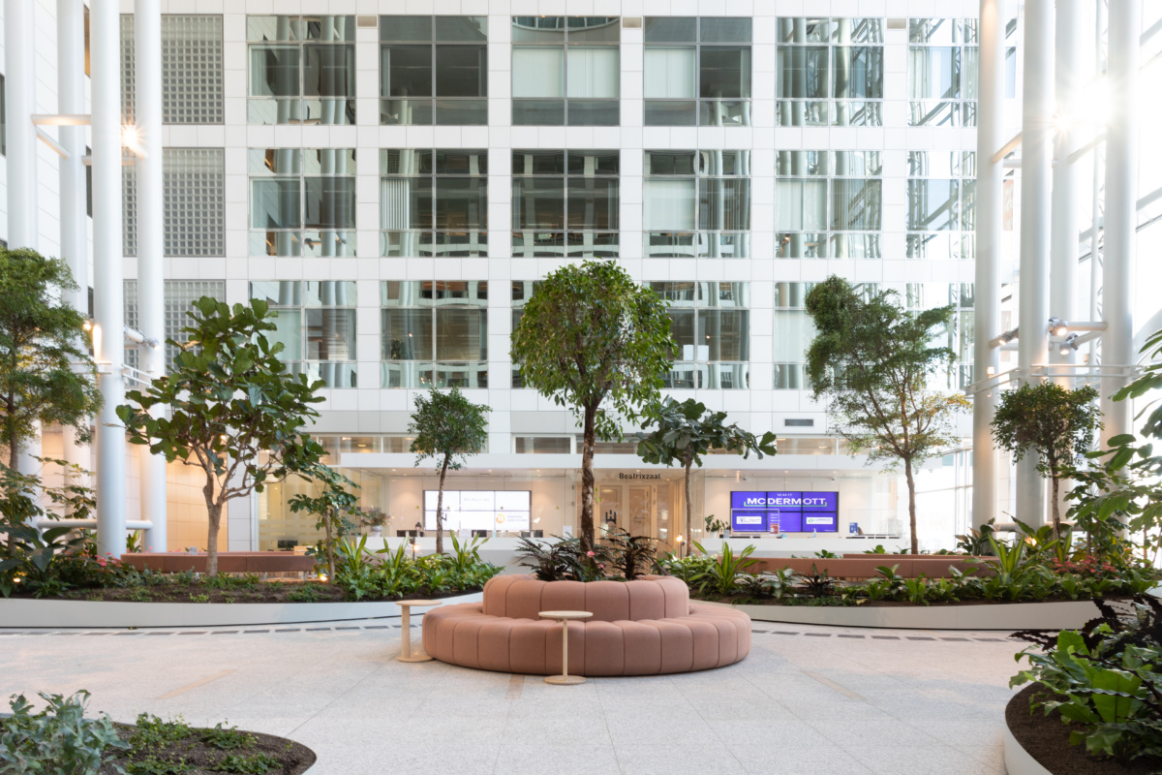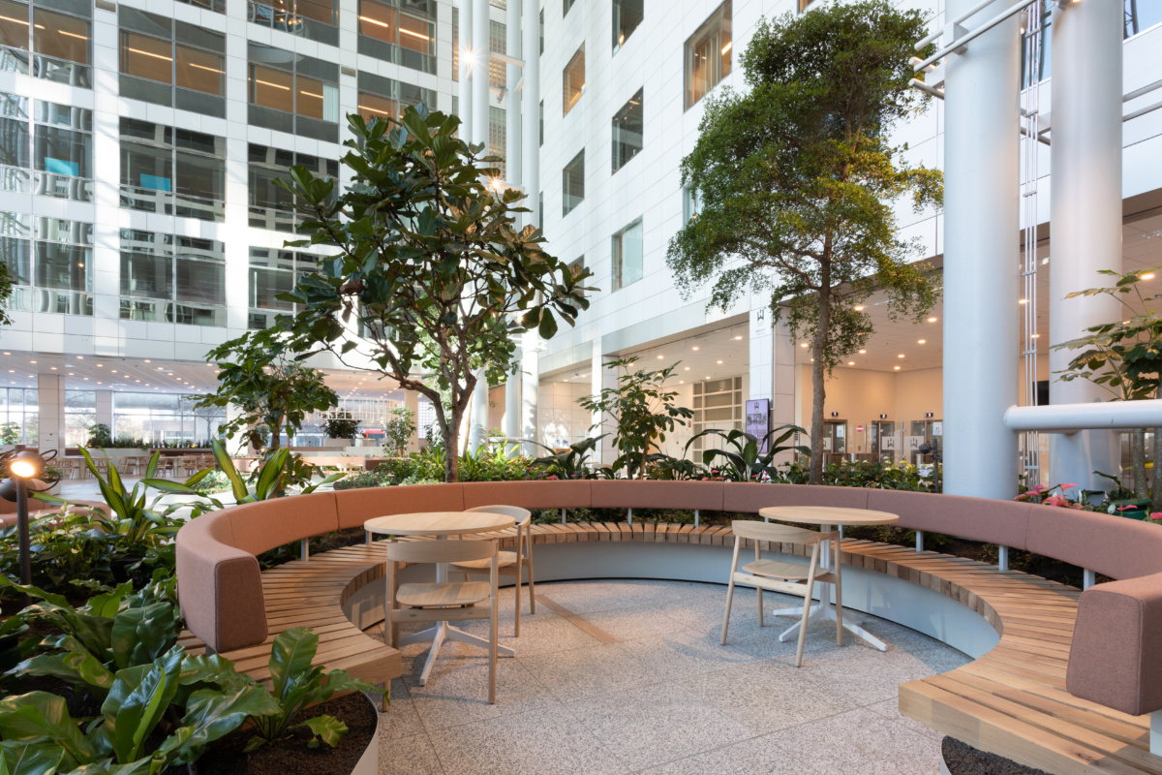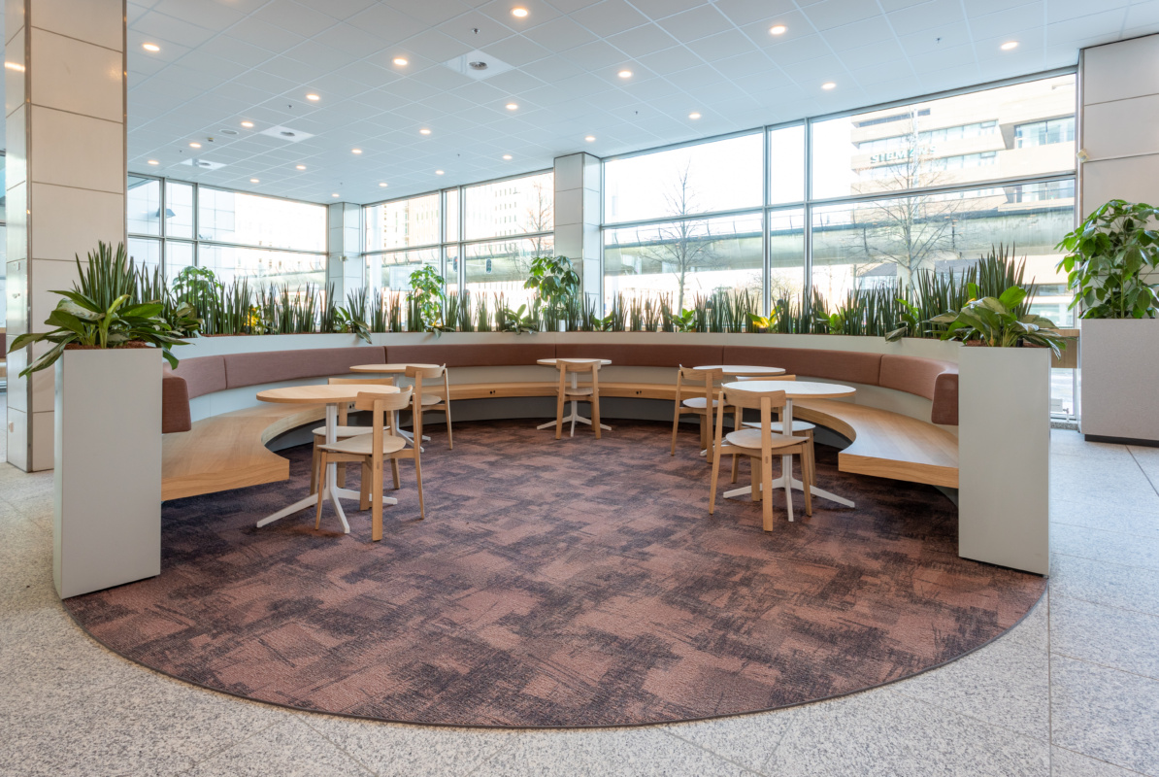copijn – the netherlands
Category: Green Interior
The building “De Haagse Poort” is designed as an arch over the highway and symbolises a modern gateway to the city of The Hague. The need for a healthier work environment lead to the renovation of the semi-public spaces within the building. The entrance area and the restaurant on the 7th floor were redesigned.
The main objective for the entrance hall was to create the look and feel of a park. A place for people to relax, recharge and meet. In the planting concept we created a natural look by forming layers. We strategically placed plants of different heights to maintain sight lines to the counter and the public cafe. The foliage of the trees creates volume and intimacy in the high entrance hall. The ground covering plants meander under the trees and emphasise the natural image. The organic design is enhanced by flowering accents in wavy lines. The meeting areas are located between the plant sections. To create a subtle differentiation, each area has its own accent plant.
Keeping the existing natural stone flooring with integrated heating system in place proved to be a serious technical challenge. An insulating and weight distributing layer was introduced to allow the construction of the raised planting beds whilst protecting the floor. Light weight growing medium, a sensor controlled automatic irrigation system and LED grow lighting create the optimal growing conditions for a thriving tropical garden!
The restaurant was designed as a town square, a vibrant place with green accents. We chose a selection of plants on hydroponic growing medium that are easy to maintain.
Do you want this project to win the Public Prize?
Share this post on all social media you know and use hashtag #HaagsePoort #EILOBestProject2021
