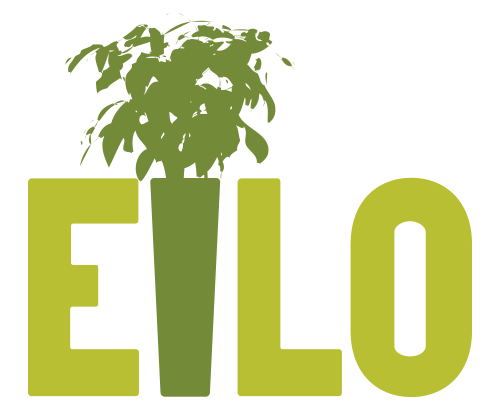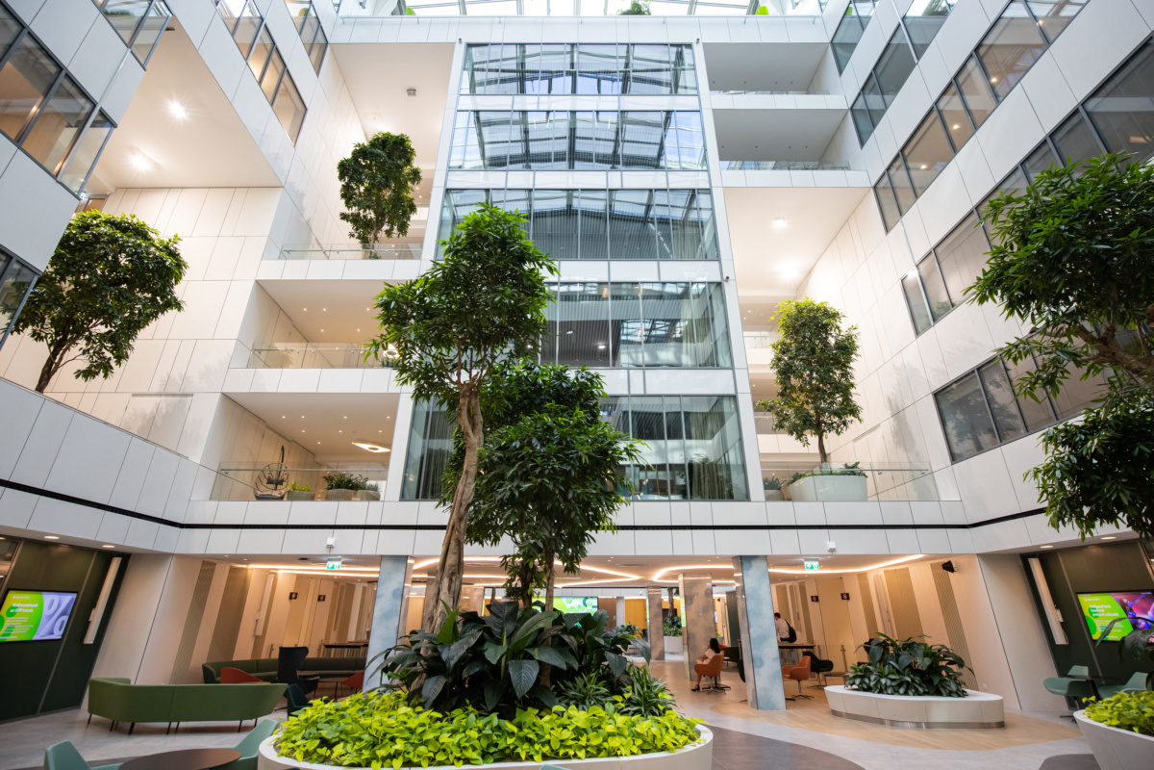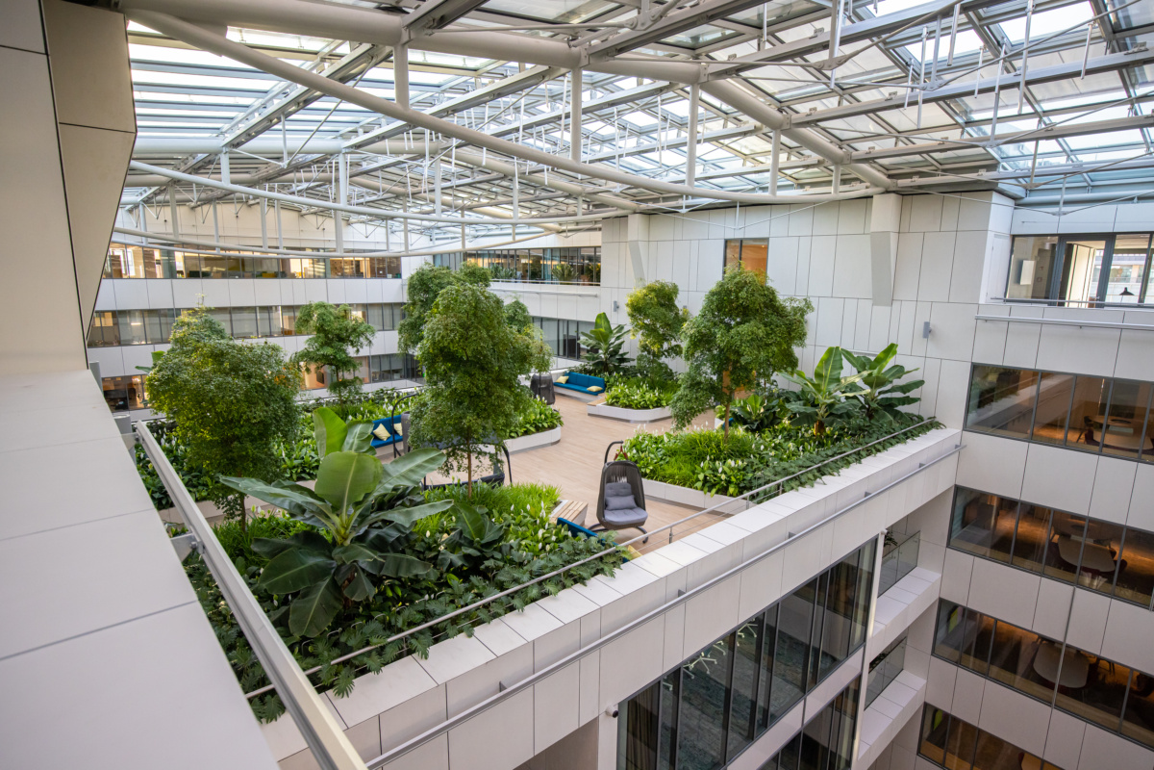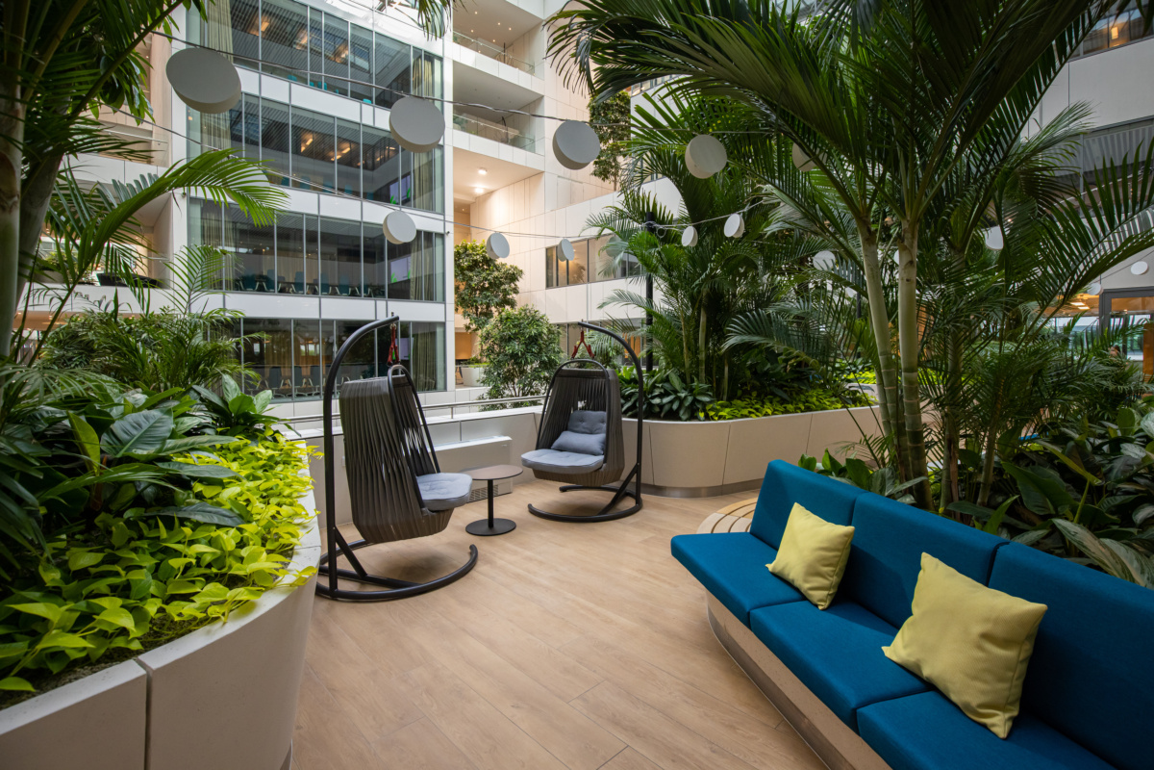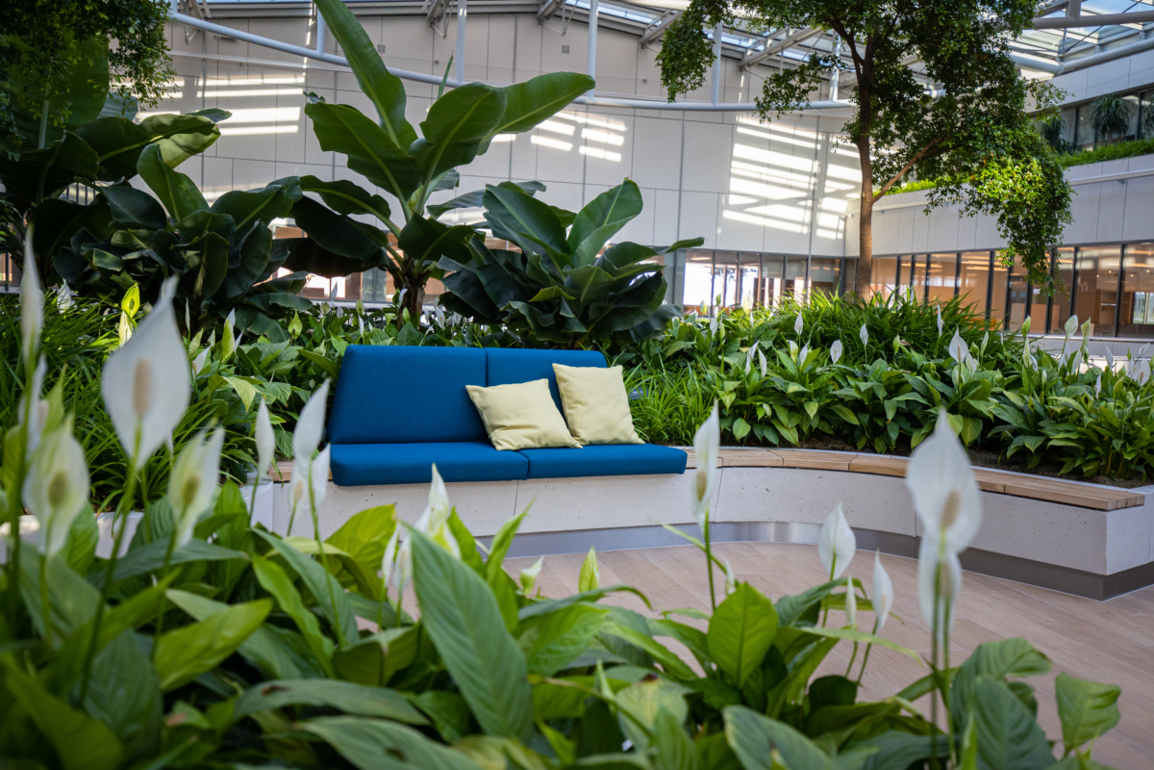Geum múterem Kft. & Ferenc Szentkirályi-Tóth- hungary
Category: Green Interior
M12 is the new group office building of OTP Bank, the largest Hungarian bank. The decision to create a 84,000 sqm office building was pragmatic as it co-located several smaller office units previously housed in different locations in Budapest into the new building. The main goal was to create an inspiring work environment with anthropocentric community spaces, seeking the biggest possible connection with nature.
As the site of the new building lies just off the Váci út office corridor, one of the heaviest trafficicked avenues in Budapest, creating a green atmosphere in the courtyard garden and within the building was not only a simple obligation, but a strong expactation of the Client. Sustainibility, proximity to nature and creative community spaces were the three fundamental principles of the design which translated the phililosophy of OTB Bank into a green reality.
The green interior of the building has a direct connection to the external green areas. The organic design of the landscape architecture contrasts with the simplifity of the facade and the repeating structure of the building and plays thoughtfully with the interior design: the outdoor paving patterns are continued within the interior of the building. The precast concrete elements of the garden are repeated in the interior community spaces. The fourteen three-storey high setbacks on the facade are generally paired on both sides of the central corridor and are presented as a little green oasis, always including a tree. In some cases the set backs are external green spaces on both sides, in other cases external green spaces on one side and indoor green spaces on the other side. The form of the external planting has a close relationship with the organic paving pattern and is repeated in the internal planting. From all these, it is immediatelly obvious that the internal planting of M12 was not just a separate greening task but an organic part of the entire building design. It can be immediately recognised that the external and internal landscape architecture was designed by the same practice as all the plants will be carefully selected with specialist knowledge of the capacity of every plant.
Internal planting appears in five different types of community spaces within the building. These spaces are all located around the two covered courtyards, Atrium I and Atrium II. That means that extensive parts of the indoor greenery can be simultaneously visible, creating an impressive visual affect. The core sensibility of the internal planting is created by the large number of Ficus ’Amstel King’ trees planted there. On the first floor where there is more light, the planting is enhanced by the use of Chrisalidocarpus lutescens. On the sixth floor where light and moisture are sufficient, Musa and Bucida are the feature plants.
Strolling through the new headquarter building one will always have a visual connection to plants. The green environment will enhance the working environment and everyone’s sense of well being. Plants are not only decoration but essential to creating the building’s environment. This is M12.
Do you want this project to win the Public award?
Share this post on Instagram, Facebook, LinkedIn and use hashtags #GreenRealityProject #EILOBestProject2023
