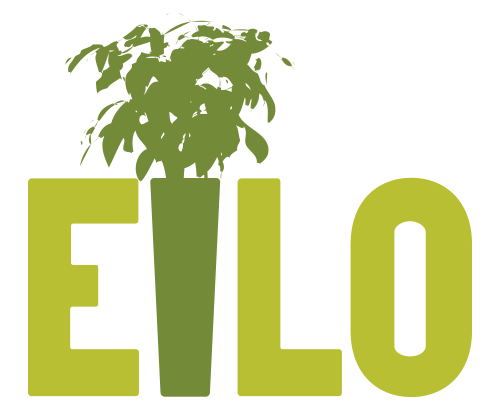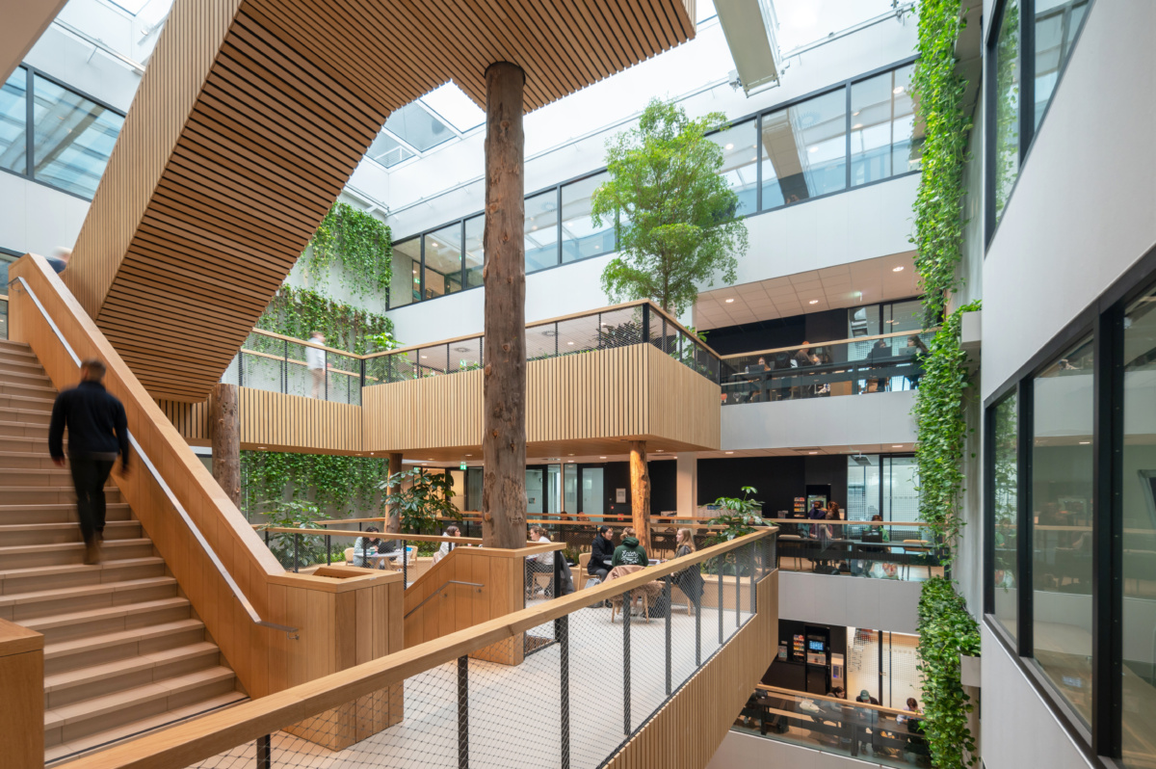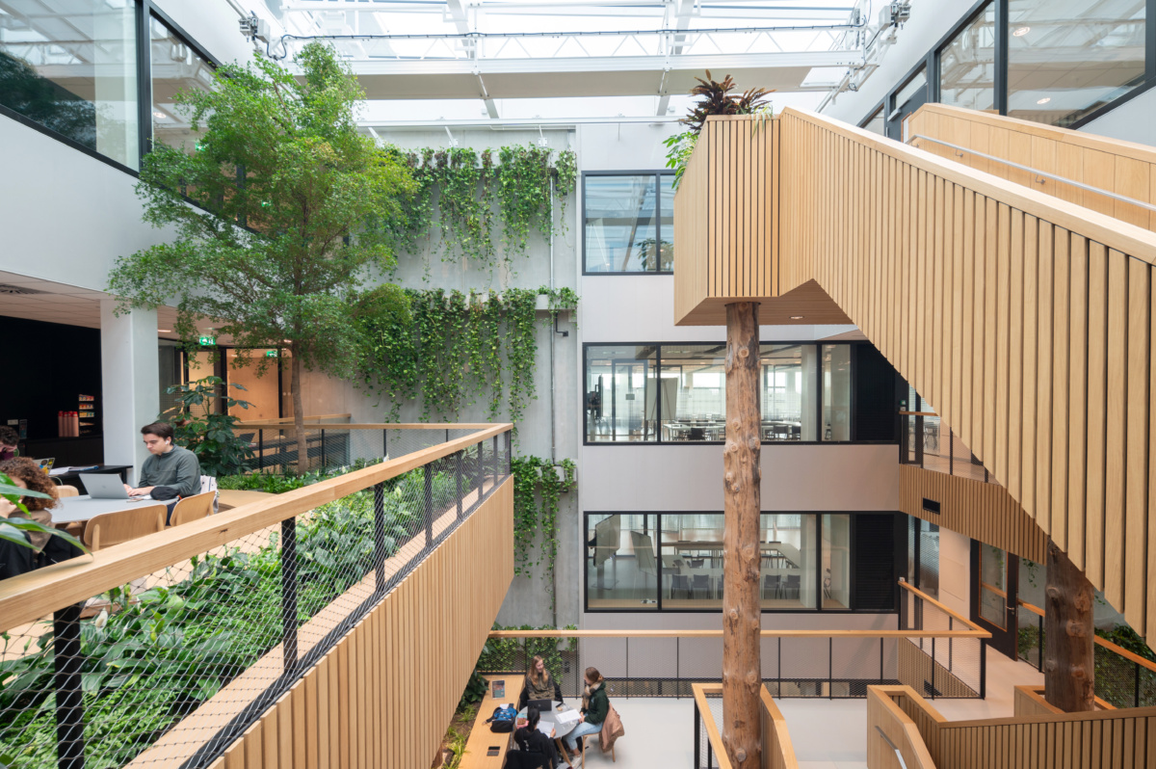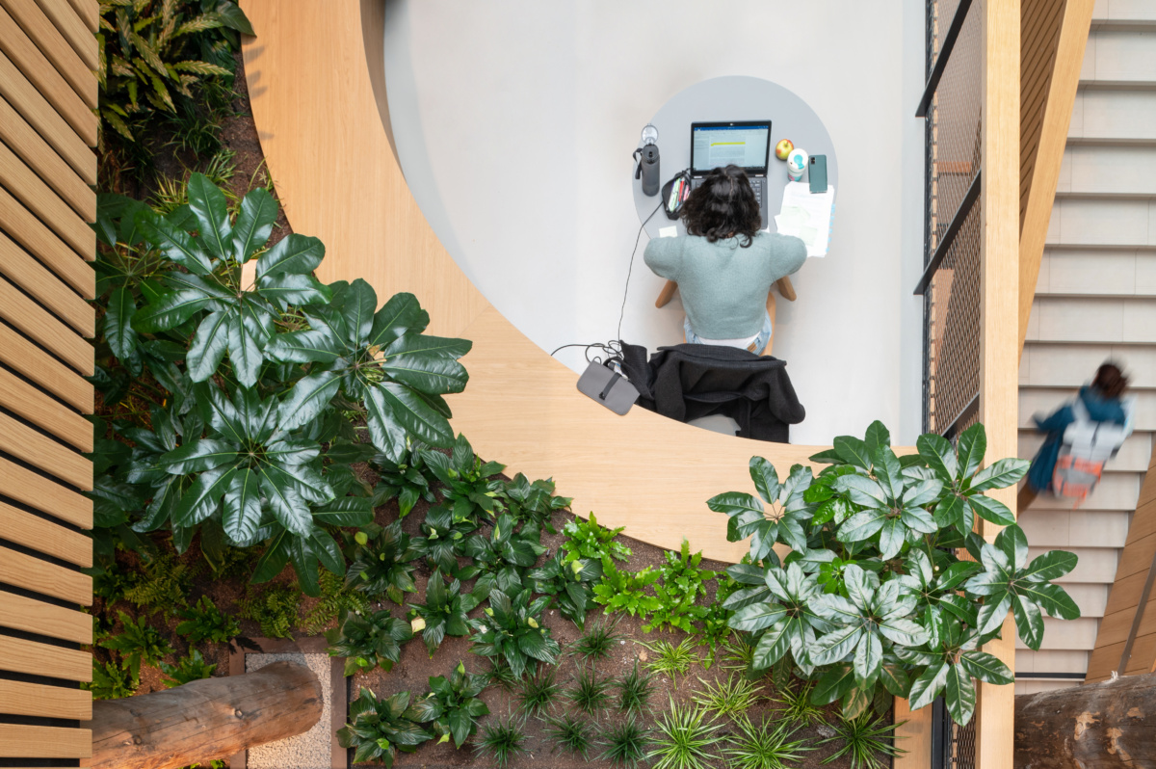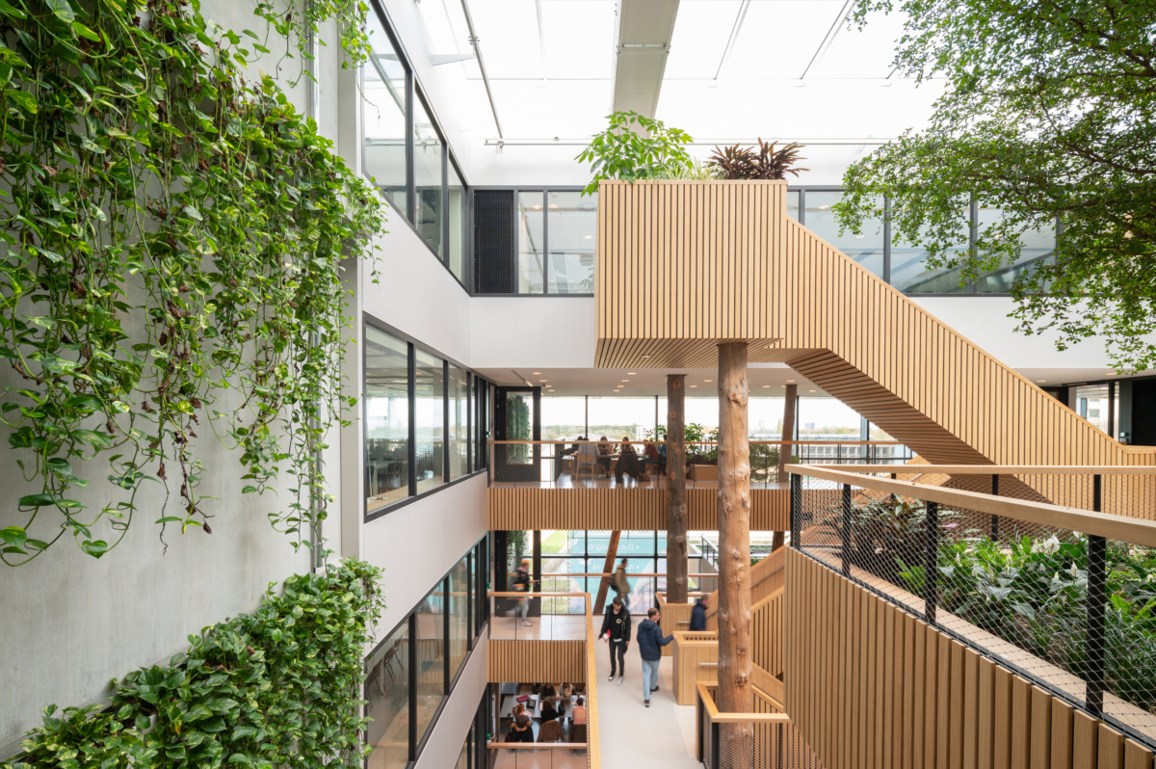copijn – the netherlands
Category: Green Interior
Erasmus University in Rotterdam faced an urgent need for expanded teaching facilities to accommodate the substantial influx of students. Recognizing the importance of constructing a high-quality, sustainable building, the university entrusted Royal BAM Group, known for its expertise in designing, building, and maintaining such structures, with the task of creating a multifunctional education building on its campus.
For the design of this vital addition, the renowned Paul de Ruiter Architects were selected. They conceptualized a six-story educational building that embodies principles of sustainability, circularity, and adaptability. Notably, the building’s transparent facades flood its interiors with abundant natural light, seamlessly connecting the inside spaces with the outdoor environment.
What truly sets this building apart is its innovative ventilation system, powered by wind and solar energy. The multipurpose Langeveld Building, spanning six floors, now serves as a hub for students from various faculties, offering lecture halls, teaching rooms, a welcoming lounge area, and ample study spaces for approximately 3,000 individuals.
The Biophilic design philosophy of the educational facility seamlessly blends with nature, evident in the choice of natural materials, sustainable systems, and the generous incorporation of greenery. The building exudes an ambiance reminiscent of a six-story treehouse, earning it the prestigious BREEAM outstanding certificate. This recognition places it among the elite 1% of buildings in the Netherlands to achieve this top-tier sustainability rating, as assessed by the world’s leading sustainability evaluation method.
To enhance connection with nature within the building, Copijn was entrusted with the design and installation of the interior greenery. Large Bucida trees grace various floors, serving as captivating focal points within the open indoor spaces. Long hanging plants adorn the interior facades, creating a striking contrast with the industrial concrete aesthetics. Furthermore, custom planters house a diverse array of plant species, adding to the overall natural ambiance.
The building’s eco-friendly design extends beyond its interior. Native plants on the awning and balconies are carefully chosen to attract insects and butterflies, contributing positively to the local ecosystem.
In a commitment to sustainability, a water retention system has been installed on the building’s roof. Rainwater is collected in a large basement tank, which is then used for watering the trees and plants. A portion of water remains on the roof, replenishing the tank. Smart weir valves ensure controlled drainage of excess rainwater during heavy rainfall events, contributing to the building’s resilience in changing climate conditions.
In creating this remarkable facility, the university not only prioritized the well-being and health of its students, staff and visitors but also demonstrated a profound commitment to environmental responsibility, fostering a campus environment that adapts to evolving climate challenges.
**Photos by Aiste Rakauskaite Photography**
Do you want this project to win the Public award?
Share this post on Instagram, Facebook, LinkedIn and use hashtags #LangeveldGreen #EILOBestProject2023
