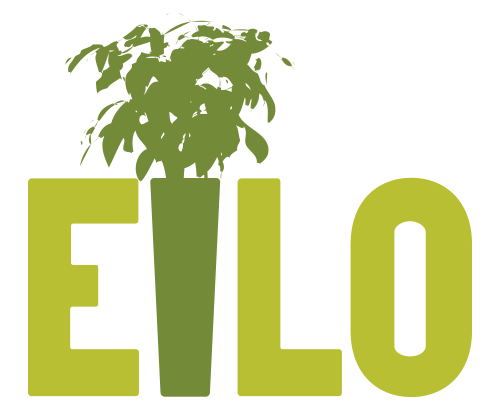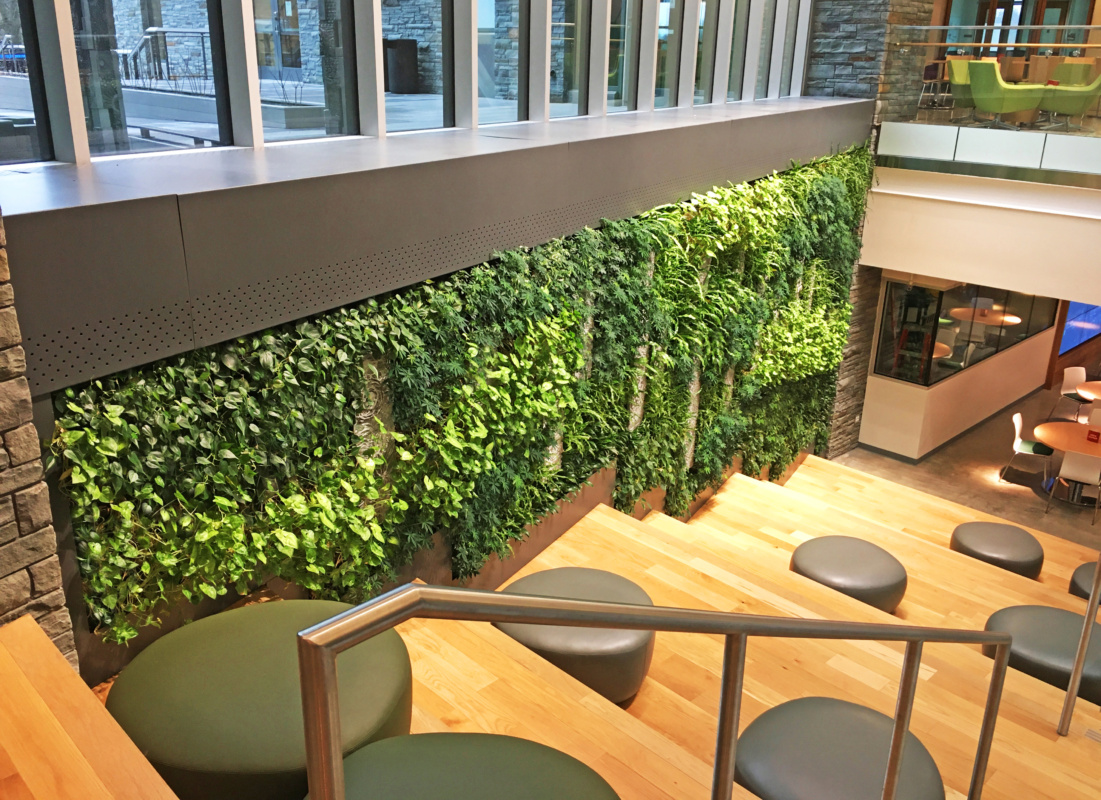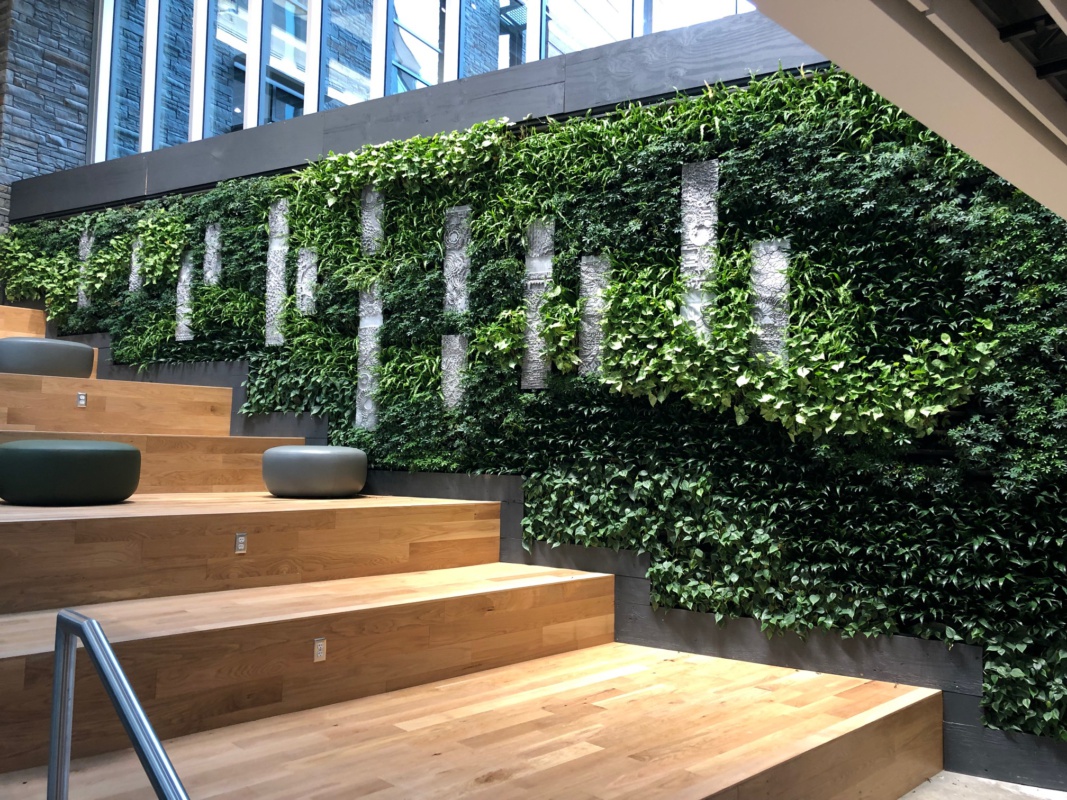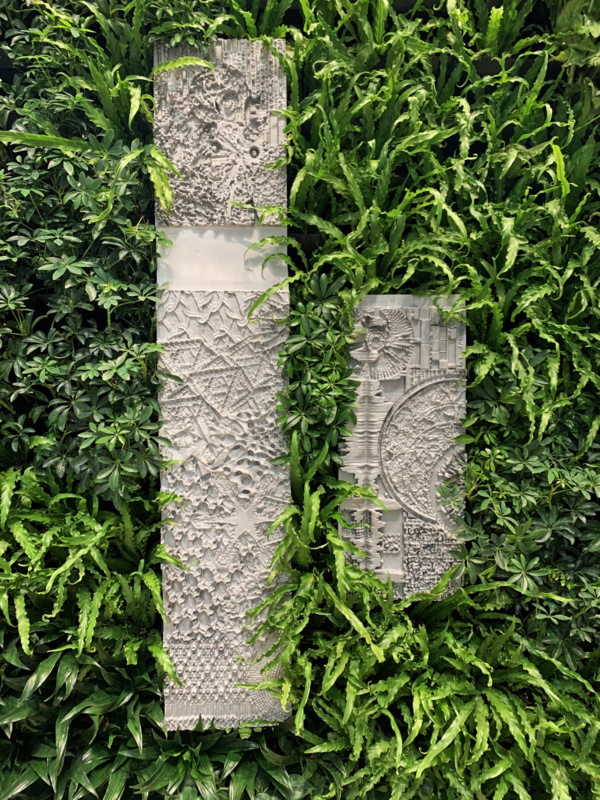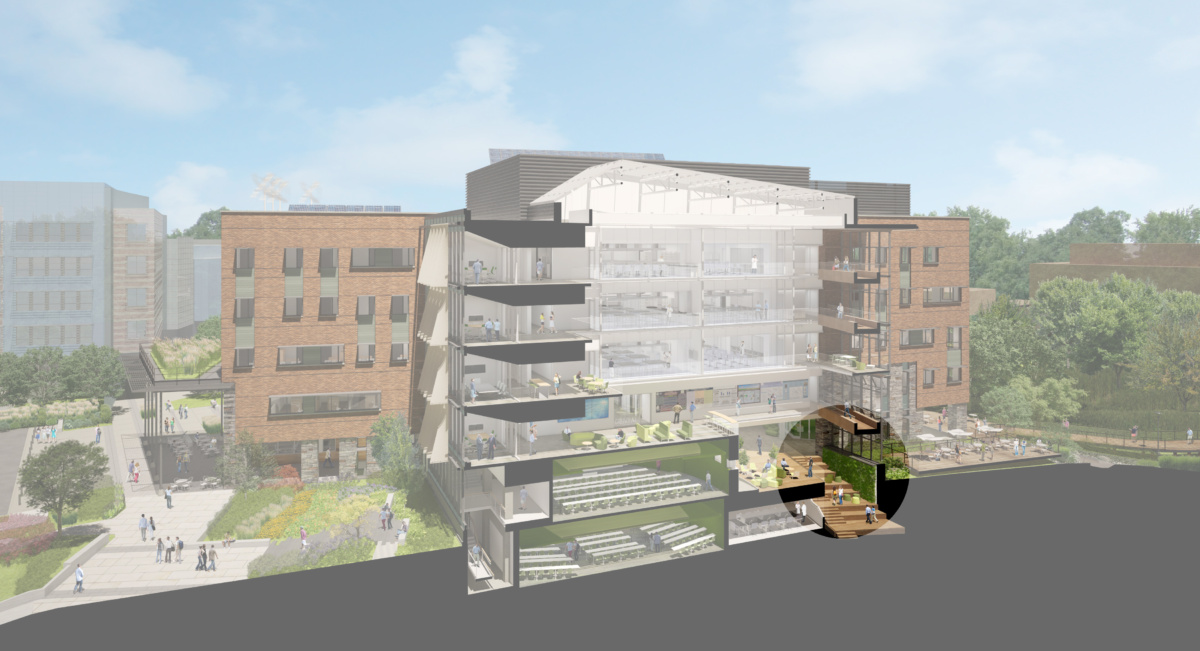GSky plant Systems – United States
Category: Vertical Green
This project for the Biomedical, Sciences and Engineering facility was designed as part of a LEED Platinum project at the University of Shady Grove (USG). The wall is along the staircase leading to the second floor. Some have equated it to hiking while walking on the staircase with the lush foliage adjacent. It was designed to appear as an extension of the east courtyard exterior environment flowing into the building.
The plants are designed with a natural soft curving flow which may denote movement and nature. They had requested the plants be the same plants used outdoors but that would drastically affect the sustainability of the plants. Tropical plants were used with primarily shades of green that flow with the exterior plants through to sitting areas complementing the colors in the furniture and other textiles.
Michael Singer Studios designed and installed sculptural pieces that exist on the exterior of the building as well as incorporating them into the wall, again, providing flow from the outside to the interior.
The living wall is 280 sq. ft with an average height standing with a height between 2’ – 13’ in increments along the staircase and is 35’3” wide. It contains 1701 4” tropical potted plants and is irrigated via GSkys patented drip system with a built-in nutrient injector. A ladder was used for the install and maintenance. Oasis Plantscaping was involved in the installation and provides maintenance for the wall.
Even though there is a bank of windows along the top of the wall, supplemental LED lighting was installed to enhance and make-up for the dreary short days during the winter.
